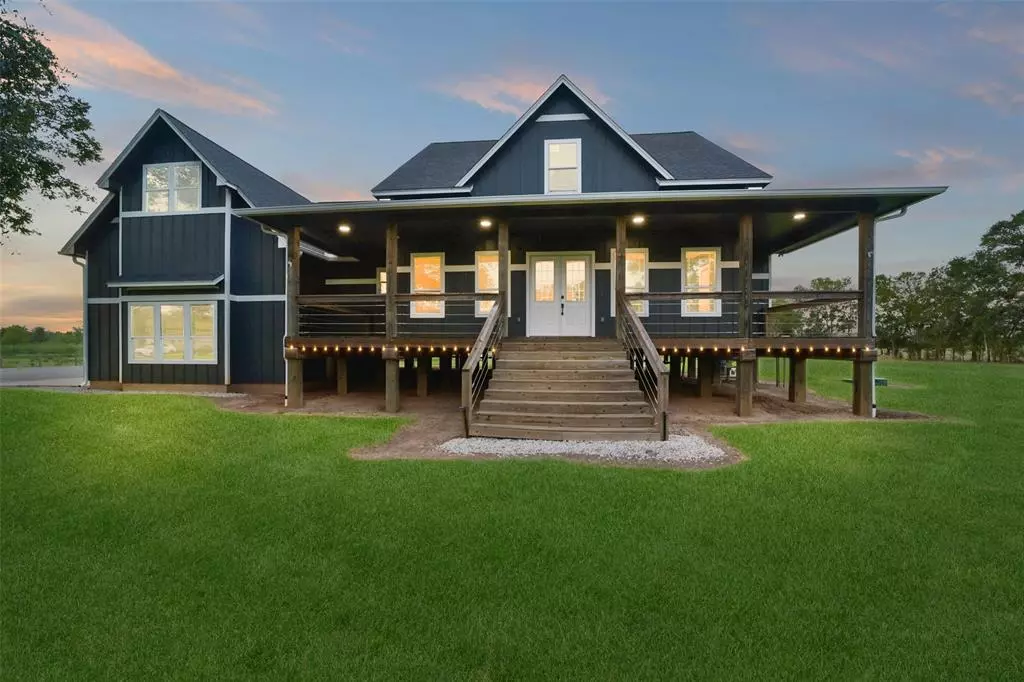$740,000
For more information regarding the value of a property, please contact us for a free consultation.
3 Beds
2.1 Baths
2,719 SqFt
SOLD DATE : 10/29/2024
Key Details
Property Type Single Family Home
Listing Status Sold
Purchase Type For Sale
Square Footage 2,719 sqft
Price per Sqft $251
Subdivision Jno Bradley
MLS Listing ID 91615671
Sold Date 10/29/24
Style Traditional
Bedrooms 3
Full Baths 2
Half Baths 1
Year Built 2018
Annual Tax Amount $7,887
Tax Year 2023
Lot Size 3.080 Acres
Acres 3.08
Property Description
Stunning custom home situated on 3 acres with a pool, 30'x30' shop & an RV cover with hookups. The home boasts a well-appointed design with open-concept living, a private home office, 3 bedrooms, charming covered front porch & a large covered patio. The family room has vaulted ceilings, a floor-to-ceiling fireplace & dual french doors that open to the outdoor space. The gourmet island kitchen is equipped with double ovens, abundant cabinet space, under cabinet lighting, reverse osmosis & a large walk-in pantry. Luxurious primary suite with an oversized frameless shower with dual shower heads, dual vanities with ample storage space & a generous walk-in closet with built-ins. The covered patio overlooks the saltwater pool & the pond. The shop is fully insulated & has a new AC & roll up door. Other features include a new Bosch AC installed in 2023, camera system w/8 cameras, indoor & outdoor speakers, whole home water filtration system & so much more - see attachment for a full list.
Location
State TX
County Brazoria
Area Angleton
Rooms
Bedroom Description All Bedrooms Down,En-Suite Bath,Primary Bed - 1st Floor,Walk-In Closet
Other Rooms Family Room, Formal Dining, Home Office/Study, Utility Room in House
Master Bathroom Primary Bath: Double Sinks, Primary Bath: Shower Only, Secondary Bath(s): Tub/Shower Combo
Den/Bedroom Plus 4
Kitchen Breakfast Bar, Island w/o Cooktop, Kitchen open to Family Room, Pantry, Pots/Pans Drawers, Under Cabinet Lighting, Walk-in Pantry
Interior
Interior Features Fire/Smoke Alarm, Formal Entry/Foyer, High Ceiling, Prewired for Alarm System, Wired for Sound
Heating Central Gas
Cooling Central Electric
Flooring Carpet, Vinyl Plank
Fireplaces Number 1
Fireplaces Type Gas Connections
Exterior
Exterior Feature Back Green Space, Back Yard, Back Yard Fenced, Covered Patio/Deck, Cross Fenced, Fully Fenced, Patio/Deck, Porch
Garage Attached Garage
Garage Spaces 2.0
Carport Spaces 2
Garage Description Additional Parking, Auto Garage Door Opener, Boat Parking, RV Parking, Workshop
Pool Gunite, In Ground, Salt Water
Waterfront Description Pond
Roof Type Composition
Accessibility Automatic Gate
Private Pool Yes
Building
Lot Description Cleared, Water View
Story 1
Foundation On Stilts
Lot Size Range 2 Up to 5 Acres
Sewer Septic Tank
Water Well
Structure Type Cement Board
New Construction No
Schools
Elementary Schools Westside Elementary School (Angleton)
Middle Schools Angleton Middle School
High Schools Angleton High School
School District 5 - Angleton
Others
Senior Community No
Restrictions No Restrictions
Tax ID 0045-0047-113
Ownership Full Ownership
Energy Description Attic Vents,Ceiling Fans,Digital Program Thermostat,Energy Star/CFL/LED Lights,Energy Star/Reflective Roof,High-Efficiency HVAC,Insulation - Spray-Foam
Acceptable Financing Cash Sale, Conventional, VA
Tax Rate 1.5304
Disclosures Sellers Disclosure
Listing Terms Cash Sale, Conventional, VA
Financing Cash Sale,Conventional,VA
Special Listing Condition Sellers Disclosure
Read Less Info
Want to know what your home might be worth? Contact us for a FREE valuation!

Our team is ready to help you sell your home for the highest possible price ASAP

Bought with Mega Realty

Find out why customers are choosing LPT Realty to meet their real estate needs







